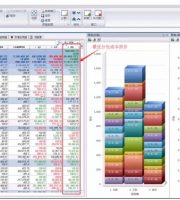At the end of the article, there is a download method:.
Recommended by Zhengge: (Building Construction+Municipal Road and Bridge) Latest Practical Series Boutique Information Sharing (2024 Edition).
3.3.2. Conventional parts of bay windows (overhanging XXmm).
3.3.3. External corner of bay window (overhanging XXmm).
11.1. Overhang length XXmm (general parts).
11.2. Overhang length XXmm (conventional part of bay window) (reference).
11.3. Overhang length XXmm (at the corner of the bay window) (reference).
11.4. Overhang length XXmm (general corner position) (reference).
The editor has carefully compiled a collection of 46 high-quality materials for the latest “Scaffolding Engineering” by a well-known enterprise in 2024, all of which are editable in ppt+word versions. Select the best from the best, select the best from the best, and select the best from the best. They are the latest, most practical, watermark free, and comply with current standards. The directory of all materials is as follows (each material can be clicked to read):.
The total cost for organizing all information is 58. If needed, please add Zhengge’s WeChat account at zge6066 or zge8088 (please do not add again!), and send the information to Baidu Cloud link or email..
230222. Construction Plan for Panbuckle Suspended External Scaffold 2022 Word Page 60+CAD Sample Panbuckle Scaffold Example Block.
(Source: Internet; Copyright belongs to the original author. If there is any infringement, please contact us to delete it!).




