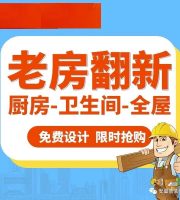Materials should undergo 100% visual inspection according to the current national standards. All scaffolding materials should be labeled as qualified products and properly stored after passing the inspection. They must have a product quality certificate, a production license, and a professional testing unit testing report..
After the special construction plan for scaffolding installation submitted by the general contractor to the project department of Party A is approved, the construction unit shall be organized to conduct technical disclosure and make written disclosure records..
Drawing deepening: Verify with the construction drawings of the building according to the special scaffolding installation plan drawings, calculate the step distance and transverse distance of the upright pole, and draw the positioning diagram of the upright pole and the layout diagram of the cantilever unloading layer’s cantilever steel beam..
Basic requirements: Concrete hardening treatment should be adopted, with a concrete thickness of ≥ 100mm and a concrete grade of ≥ C20. The load requirements of the scaffolding construction plan must be met, and the line should be laid out according to the positioning diagram of the upright pole..
Drainage ditches should be set up around the foundation, and the foundation ground should not accumulate water. The grounding wire should be 40mm Х 4mm galvanized flat steel is connected to the main structure of the upright pole with two bolt clamps, with lightning protection points at least four times (lightning protection points are set at the four corners of the building), and meets the requirements of the lightning protection special plan to ensure effective lightning protection grounding..
Vertical and horizontal sweeping pole: The vertical sweeping pole is fixed to the column 20cm away from the base with right angle fasteners, while the horizontal sweeping pole is fixed to the column immediately below the vertical sweeping pole with right angle fasteners. When there is a risk of tripping at the entrance and exit of the channel, the sweeping pole does not need to be installed..
The joint between two adjacent columns of a vertical pole should be avoided to occur within the same span and synchronized, and the distance between them in the height direction should not be less than 500mm.
The horizontal distance between adjacent joints of longitudinal horizontal bars shall not be less than 500mm, and the distance between each joint and the column shall not exceed 500mm. The joints shall be arranged in a staggered manner, not synchronized, and within the same span..
The extension of the diagonal brace of the scissor brace is overlapped using fasteners. The length shall not be less than 1m and shall not be less than 3 fasteners..
Two small horizontal bars must be installed under the joint of the scaffold board laid on the opposite end, with the board end being 100-150mm away from the small horizontal bar..
The overlapping scaffold board must be placed on the small crossbar, and the overlapping length should not be less than 200mm. The scaffold boards at the turning point must be cross laid, and the overlapping length of the joints a ≥ 100mm and L ≥ 200mm. Each scaffold board must be tied at four points..
Scaffolding should be continuously equipped with diagonal braces throughout the entire length and height of the outer facade..
The distance between the center points of each fastener at the main node is required to be a ≤ 150mm. (1. Vertical pole 2. Vertical horizontal pole 3. Horizontal horizontal pole 4. Shear brace).
The wall connecting components adopt rigid connections and are set up in two steps and three spans, but the coverage area of the wall connecting rod should be ≤ 27m2, and embedded on the side of the structural concrete Φ 20 steel bars, the embedded length and welding width of the steel bars must meet the load requirements of the special plan, and the connecting wall rods should be set close to the main node, with a distance of ≤ 300mm from the main node..
Raw material requirements for steel wire rope unloading embedded parts: using a diameter ≥ Φ 20 round steel, it is recommended to use prefabricated embedded parts with embedded nuts, and the embedded length must meet the load requirements of the special plan..
Installation requirements for steel wire rope unloading embedded parts: The embedded position is on the outer side of the structural beam, and it is strictly prohibited to connect the unloading steel wire rope before the concrete reaches the age of 28 days..
Incorrect method for unloading pre embedded parts of steel wire rope: pre embedded parts are installed on the structure.


